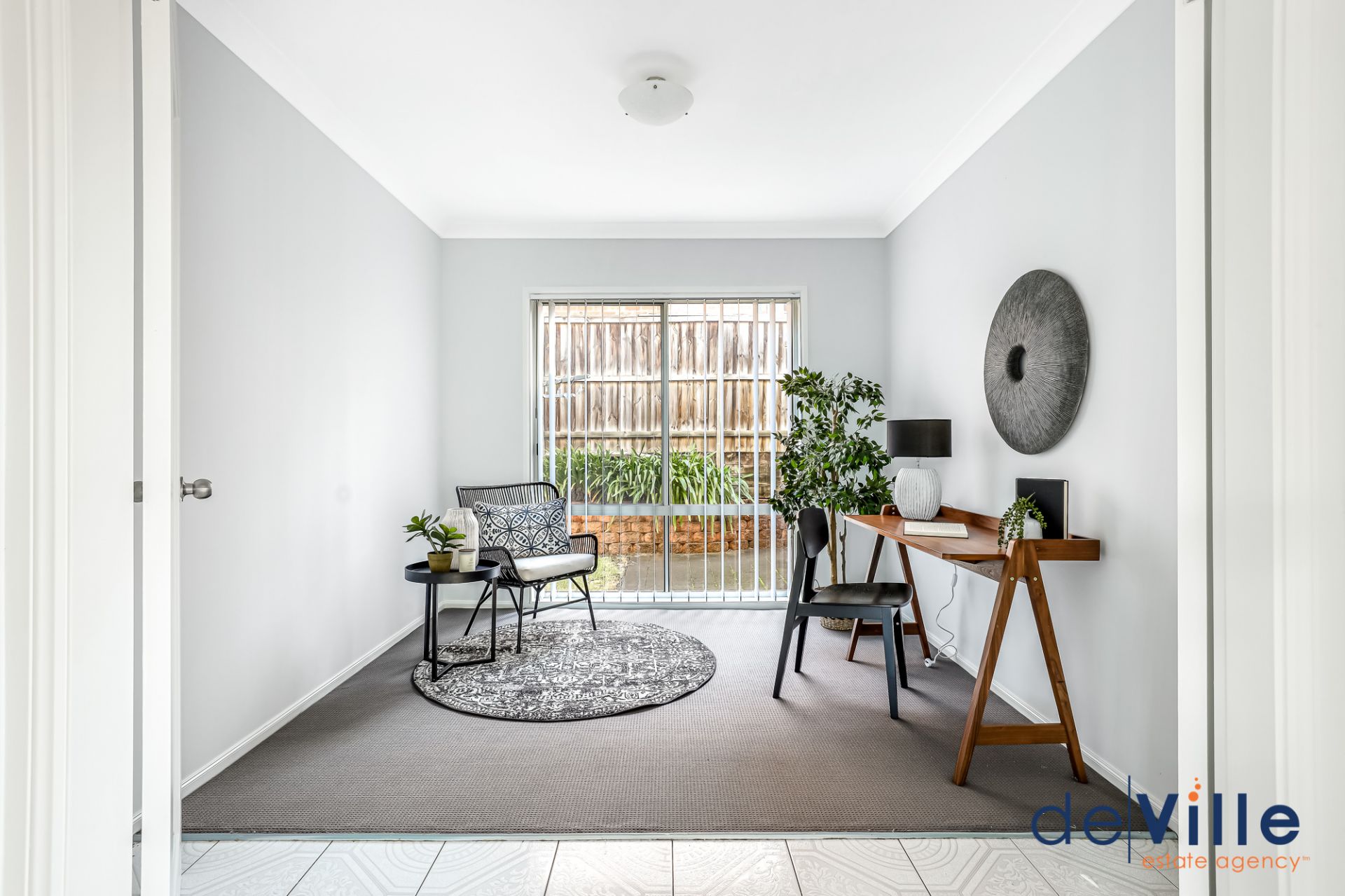















8 Casablanca Avenue, Beaumont Hills
$ 1,420,000
overview
-
1P2513
-
House
-
Sold
-
450 sqm
-
5
-
2
-
2
Description
AMAZING OPPORTUNITY
Showcasing prominence & sophistication is this unblemished double storey residence which was architecturally designed & built by none other than Clarendon homes boasting an open plan design with free-flowing interiors. This property is situated in the exclusive pocket of Beaumont hills & sitting on a beautiful, elevated block.
Upon entering this home your welcomed by a grand entry which flows through to the multiple living spaces such as combined formal lounge & dining room. The ground floor also boasts a sizeable home office which could also be a guestroom or 5th bedroom & a guest powder room.
The flawless kitchen is the centre piece of this home with 30mm bench tops, stainless steel appliances, substantial cabinetry space with soft close draws & two pantries, gas cook top, dishwasher, microwave & servery bar, all this overlooks an abundance of open plan areas including a huge family area, 2nd dining area & casual seating area with bay windows which all have their own access or view of the rear yard.
The outdoor entertaining area provides the perfect open-air retreat with a spacious paved under cover alfresco offering abundance of space & overlooking a yard which offers room for the kids to play. You will be impressed with the privacy this yard had to offer and endless views of the manicured landscape gardens makes you equipped to entertain all year round.
The upstairs accommodation includes four oversized bedrooms, main offering a sizeable floor plan walk in robe, bay window perfect for a parents retreat & executive ensuite equipped with shower and his & her sink. Also on offer upstairs is a spacious light filled rumpus room & an elegant main bathroom which has been positioned with easy access to all other rooms offering floor to ceiling quality & luxurious bath.
Other features: combination of quality carpet with new carpet installed downstairs & tiled flooring, oversized double automatic garage, ducted reverse cycle air conditioning, freshly painted throughout, 2x side access points, internal gas outlets, 3.6kw solar panels, large quantity of storage & so much more.
Perfectly positioned to enjoy a short walk to local & city buses & only minute's drive to the proposed rouse hill train station already under construction. Only minutes stroll to Beaumont hills shopping complex, & bush trail walk through to the Rouse Hill Town Centre & surrounded with your choice of selective and prestigious schools
Upon entering this home your welcomed by a grand entry which flows through to the multiple living spaces such as combined formal lounge & dining room. The ground floor also boasts a sizeable home office which could also be a guestroom or 5th bedroom & a guest powder room.
The flawless kitchen is the centre piece of this home with 30mm bench tops, stainless steel appliances, substantial cabinetry space with soft close draws & two pantries, gas cook top, dishwasher, microwave & servery bar, all this overlooks an abundance of open plan areas including a huge family area, 2nd dining area & casual seating area with bay windows which all have their own access or view of the rear yard.
The outdoor entertaining area provides the perfect open-air retreat with a spacious paved under cover alfresco offering abundance of space & overlooking a yard which offers room for the kids to play. You will be impressed with the privacy this yard had to offer and endless views of the manicured landscape gardens makes you equipped to entertain all year round.
The upstairs accommodation includes four oversized bedrooms, main offering a sizeable floor plan walk in robe, bay window perfect for a parents retreat & executive ensuite equipped with shower and his & her sink. Also on offer upstairs is a spacious light filled rumpus room & an elegant main bathroom which has been positioned with easy access to all other rooms offering floor to ceiling quality & luxurious bath.
Other features: combination of quality carpet with new carpet installed downstairs & tiled flooring, oversized double automatic garage, ducted reverse cycle air conditioning, freshly painted throughout, 2x side access points, internal gas outlets, 3.6kw solar panels, large quantity of storage & so much more.
Perfectly positioned to enjoy a short walk to local & city buses & only minute's drive to the proposed rouse hill train station already under construction. Only minutes stroll to Beaumont hills shopping complex, & bush trail walk through to the Rouse Hill Town Centre & surrounded with your choice of selective and prestigious schools
Features
- Air Conditioning
- Built-ins
- Area Views
- Close to Schools
- Close to Shops
- Close to Transport


















