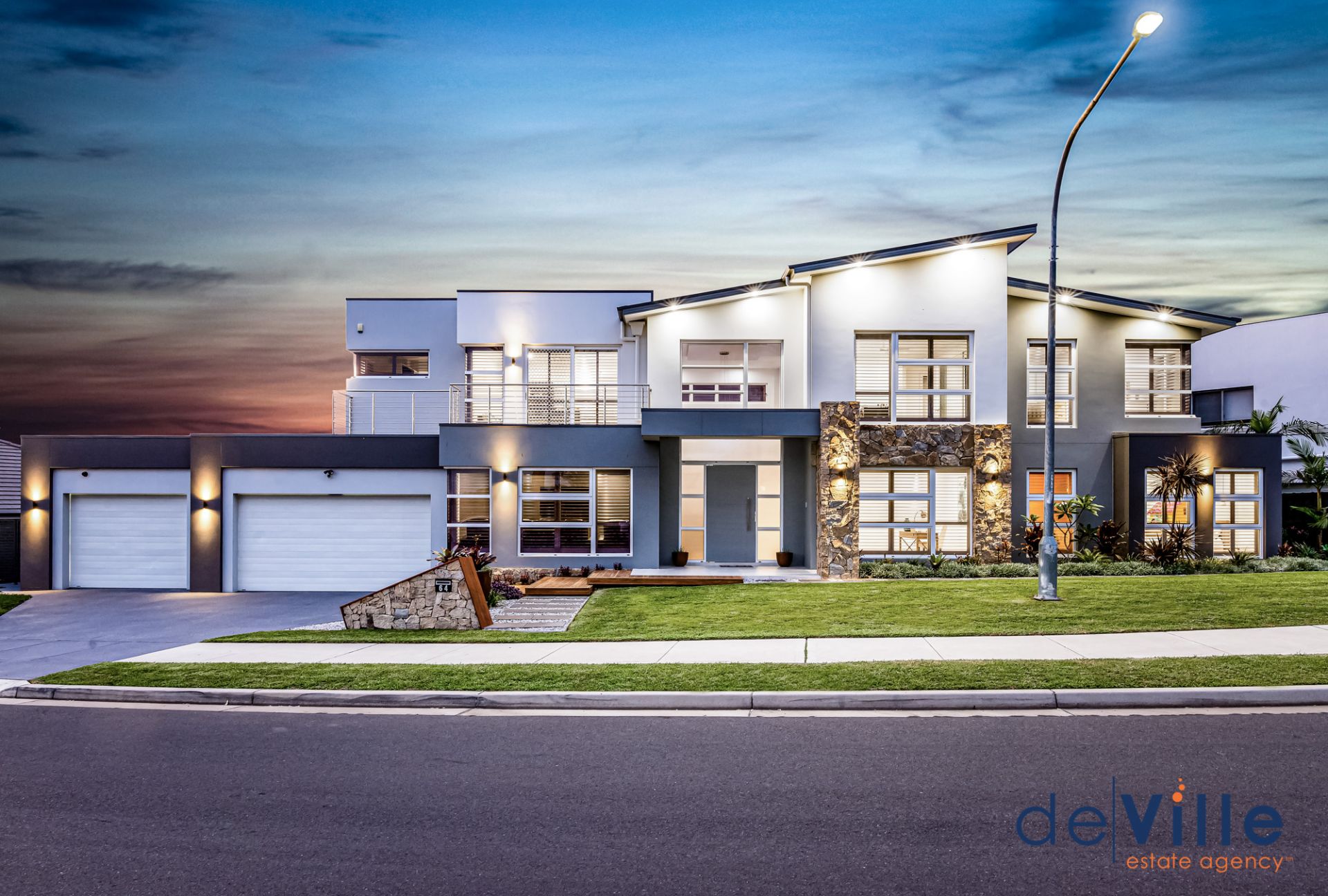















64 Stringer Road, North Kellyville
overview
-
1P2359
-
House
-
Sold
-
746.4 sqm
-
6
-
3
-
3
external links
Description
Architecturally Designed 6 Bedroom Home With Oversized Garage!
Located in a sought after location in North Kellyville within close distance to the North Kellyville shopping complex, walking distance to bus stops and close to schools, awaits this magnificent masterpiece which is sure to impress.
Be amazed by the detail and thought behind this stunningly built home featuring large void, natural hardwood flooring and an open timber staircase, the entrance instantly draws your eye.
The custom designed kitchen comes complete with a butlers kitchen, silestone main bench, American marble island bench,Smeg integrated dishwasher, Smeg 1200 mm cooktop oven and range hood, 3 side by side ovens, coffee machine, steam oven and ample cupboard space.
The Alfresco area open and inviting, featuring an outdoor kitchen, the high cedar- lined ceiling and louvered window openings allowing seamless air flow and natural lighting to flow through the home.
Enjoy the all year round entertaining while overlooking the inground concrete pool finished in designer stone interior.
This home comes with many versatile living areas including a home theatre room.
Other inclusions this home offers include multi zoned Daikin AC including 2 outlets in the garage, ducted vacuum system and the list goes on.
To truly appreciate this prestige abode, join us at the upcoming viewings.
- Six good sized bedrooms all with large built in robes, ceiling fans & tv and data outlets
- One bedroom room downstairs with nearby bathroom, great for inlaw accommodation /guests- Master suite with walk in robe, ensuite bathroom and balcony
- Custom kitchen & butlers kitchen, ample kitchen cupboard space
- American marble to island bench & sile stone main bench
- 3 side by side oven, coffee machine and steam oven
- Smeg integrated dishwasher- Smeg 1200 mm cooktop oven and range hood
- Built in gas heater cladded in real granite stone
- Three sleek bathrooms
- Custom freestanding bathroom basins throughout
- Marble stone to first floor basin tops
- Parisi wet room products/ PC- frame less shower screens
- Fully ducted vacuum system with kitchen duster
- Multi zoned Daikin AC including 2 outlets in garage
- Imported Italian 1200x1200 main floor tiles inside and externally
- Plantation shutters
- Automatic 3 car garage with workshop area
- Custom outdoor shed
- Inground concrete pool finished in designer stone interior
- High cedar ceilings to dining and alfresco areas
Be amazed by the detail and thought behind this stunningly built home featuring large void, natural hardwood flooring and an open timber staircase, the entrance instantly draws your eye.
The custom designed kitchen comes complete with a butlers kitchen, silestone main bench, American marble island bench,Smeg integrated dishwasher, Smeg 1200 mm cooktop oven and range hood, 3 side by side ovens, coffee machine, steam oven and ample cupboard space.
The Alfresco area open and inviting, featuring an outdoor kitchen, the high cedar- lined ceiling and louvered window openings allowing seamless air flow and natural lighting to flow through the home.
Enjoy the all year round entertaining while overlooking the inground concrete pool finished in designer stone interior.
This home comes with many versatile living areas including a home theatre room.
Other inclusions this home offers include multi zoned Daikin AC including 2 outlets in the garage, ducted vacuum system and the list goes on.
To truly appreciate this prestige abode, join us at the upcoming viewings.
- Six good sized bedrooms all with large built in robes, ceiling fans & tv and data outlets
- One bedroom room downstairs with nearby bathroom, great for inlaw accommodation /guests- Master suite with walk in robe, ensuite bathroom and balcony
- Custom kitchen & butlers kitchen, ample kitchen cupboard space
- American marble to island bench & sile stone main bench
- 3 side by side oven, coffee machine and steam oven
- Smeg integrated dishwasher- Smeg 1200 mm cooktop oven and range hood
- Built in gas heater cladded in real granite stone
- Three sleek bathrooms
- Custom freestanding bathroom basins throughout
- Marble stone to first floor basin tops
- Parisi wet room products/ PC- frame less shower screens
- Fully ducted vacuum system with kitchen duster
- Multi zoned Daikin AC including 2 outlets in garage
- Imported Italian 1200x1200 main floor tiles inside and externally
- Plantation shutters
- Automatic 3 car garage with workshop area
- Custom outdoor shed
- Inground concrete pool finished in designer stone interior
- High cedar ceilings to dining and alfresco areas
Features
- Air Conditioning
- Built-ins
- Pool
- Prestige Homes


















